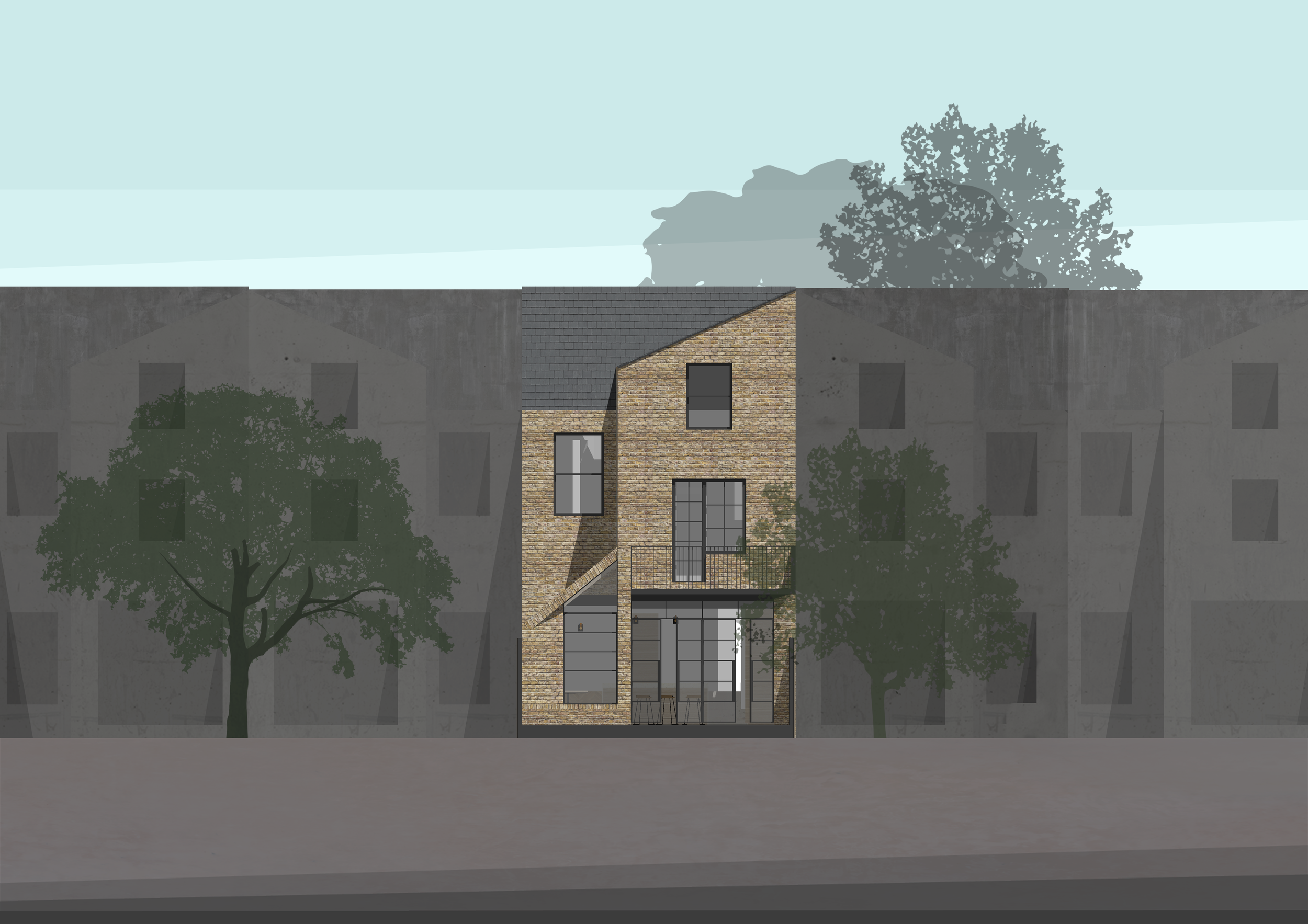WILLISTON House
A residential side extension in South West London
The concept for Williston House is to create a side extension with generous height that also wraps around the rear to replace an ageing rear extension, while maintaining the balcony above.
The internal layout called for a dining space near to the garden, with an in-built brick plinth seating area adjacent to the rear, which benefits from a generous window. Two sets of French doors expand across the rest of the back facade, opening up the ground floor to the garden. Coupled with the skylights spanning the angled roof of the side infill extension, natural light will fill this beautiful living space.
A mix of materials including the timber rafters on which the skylights sit, as well as exposed structural steel and brick running the length of the new extension wall, provide an industrial yet modern design aesthetic for this London home.


