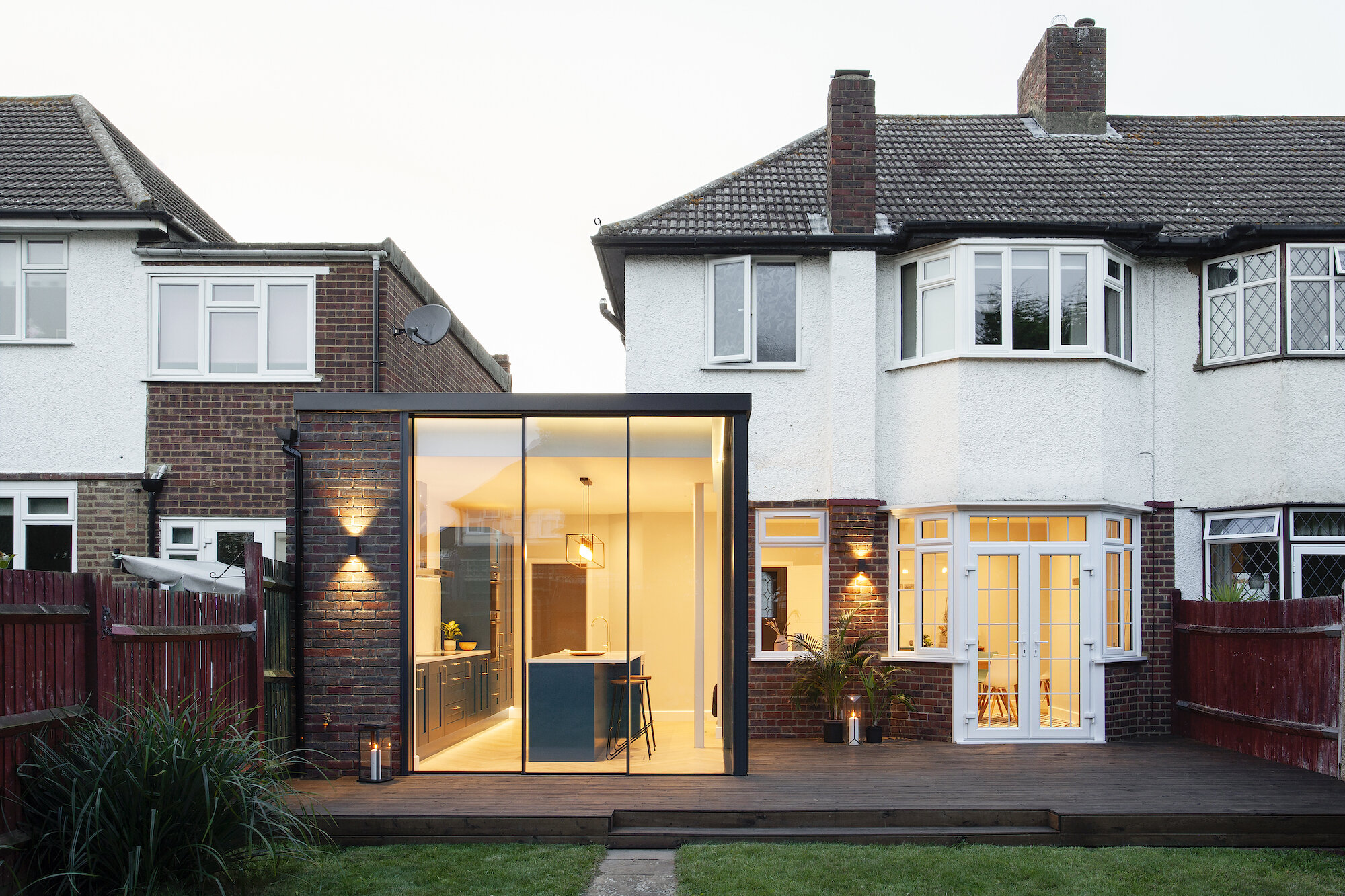ATLIN HOUSE
A residential extension in South London
As you reach the end of the Northern Line, the dense and packed streets of inner London give way to the large open parkland of the outer Boroughs. It’s here Atlin House sits, at the junction between the city and the Home Counties. on a leafy street of semi-detached homes.
Our clients are a dynamic young family working in the creative industries and this property presented itself as a home in need of modernising, offering the promise of space for both their growing family and their work.
The brief was to reimagine the ground floor of this home, with a focus on opening up the rear to create a stronger connection to the garden, whilst completely replacing an existing rear extension and the original garage with a clean and contemporary open-plan space.
The new extension strikes a bold pose at the rear of the property; tall 2.8m glass doors come together at an openable corner, allowing the kitchen and decking area to form an expansive indoor / outdoor space.
When open, the corner creates the impression that the thin profile aluminium clad roof is floating above the floor. Facing the garden, adjacent to the rear glazing, there is a tall thin wall of hand thrown brickwork - a palette of reds and dark hues that compliment the charcoal coloured roof and aluminium framed doors.
Internally, the clients sought to create a kitchen that felt light and spacious with a bright and modern aesthetic that work well to define this new space that has become the focal point of the family home.












